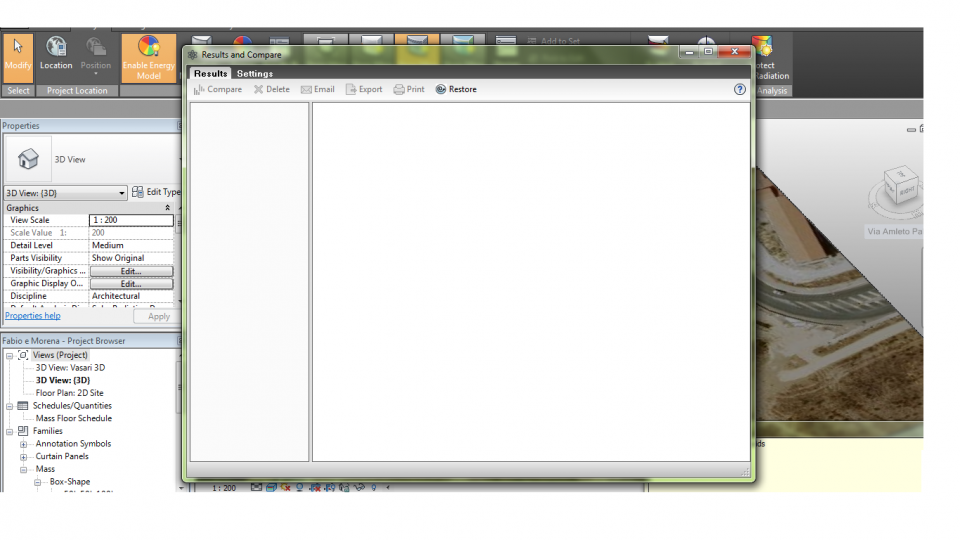Inviato da Elisa Ceschia il Gio, 24/05/2012 - 17:36
Inviato da Matteo Aquilino il Gio, 24/05/2012 - 16:53
We analyzed our project thanks to the "enable energy model" command: we set the percentage glazing for all vertical surfaces and the required shade depth. Below we are publishing the schedule containing the results of this operation, together with some screenshots of our model from different points of view.


Inviato da carolina de lil... il Gio, 24/05/2012 - 16:17
We started from calculating the percentage of windows on our facades and as we can see they are very diffrent from eachother and we also added a new levels on the basic file we used to work on. Then after we created the windows we went on to analyze the energy consumption of our building and we were able to see the results through out the tables. Before we reached the final tables we eliminated some of the categories to analyze so we could have more simple results.
Inviato da morena il Gio, 24/05/2012 - 14:49
la lezione scorsa sono mancata, a causa del workshop di fotografia, ho cercato comunque di fare la consegna sull'analisi termica, basandomi sul lavoro dei miei colleghi, anche se nel passaggio finale non compare alcuna schermata informativa riguardo alla valutazione termica.


Inviato da Perna Pierangelo il Mer, 23/05/2012 - 14:28
Per poter avere un risultato relativamente veritiero per quanto riguardo le prestazioni energetiche dei nostri edifici e il loro consumo abbiamo seguito i passaggi visti a lezione venerdì:
1. Ci siamo limitati ai singoli alloggi, escludendo i corpi scala;
2. Abbiamo diviso i corpi di fabbrica in piani;
3. eliminato il “core” dato che, come detto nel punto 1, i corpi scala sono stati tralasciati;
Pagine