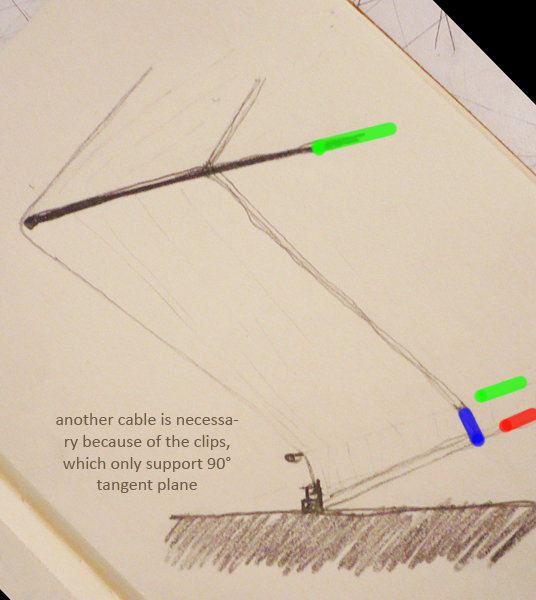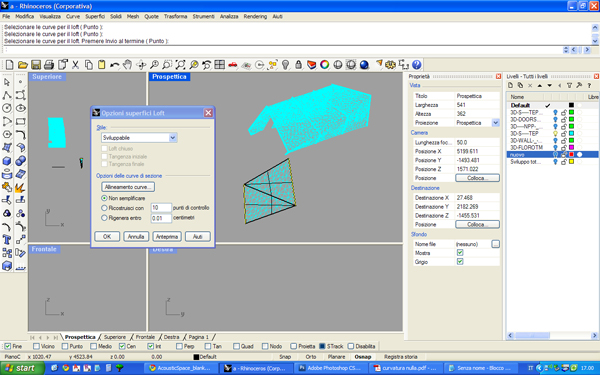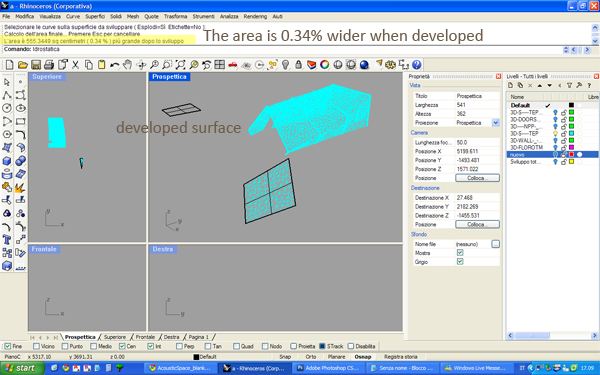Tesi master theses
Devoto fabrication partner
CNC: real experiences | case studies
Acoustics projects | form | analisys
Custom Families Revit
Data Production model to data
Visual Basic scripting for Revit
Barrisol project for a conferece hall
One of the most important theme in the hangar-renewal project is the barrisol blanket design: that's because the project needs to be feasible, while 3d models often are not.
In this case, for instance, we have to understand how to design 3d developable surfaces.
1_ Constructive Issues
Using Barrisol implies the design of a number of supporting structure: that's because each blanket has to be fit into a frame. Moreover, the blanket, once stretched, shall lie on a double curvature surface, having the important propriety to be developable; while the 4 sides of each frame are defined by 4 points which do not lie on the same plane.
.jpg)
In picture we can see a hierarchy of supporting structures: red ones are the most important, these are load bearing (blankets are really light),define the overall shape of the space and they will host blanket clips; blue's function is to divide blankets and are clipping-supporting structures as well (a blanket is defined and clipped by blue-red frame): at the moment these are square frames (because of the 3d model), but i think that once the blankets will lie on developable surfaces, the shape could not be square anymore (thus because in the first model there is no red-blue hierarchy); green supports in the end are necessary to give the stretched shape to the blankets already clipped: they're tense calbles (connected to the ground) which do not clip blankets but connect blue and red supports, giving stability and rigidity to the whole structure.
The overall structure is therefore a tense-structure, where blue and red elements resist to compression and green cables are tense.

2_Developable Surfaces
3_Gaussian Curvature Analisys
We need therefore a software able to stimate gauss curvature. Rhino is perfect for this.
 Once the model is imported to rhino (via dxf), what we have is a mesh surface. At first, we need the loft surface which has generated the mesh.
Once the model is imported to rhino (via dxf), what we have is a mesh surface. At first, we need the loft surface which has generated the mesh.

Please note that when we ask rhino to build up a loft and developable surface, it gives us the traingulation of the 4 points (does not sound good).
When we analize gaussian curvature, we discover that it is very very little (something x 10^-7), but not equal to zero.

When we ask rhino to develope the surface, he tells us he has to deform it.
Therefore it will be necessary to re-think the model using developable surfaces, in order to build up the project and to control its price. I would like to thank Elisa Conversano who has kindly accepted to give an help for the project.
4_an example
I've tried and build up a maquette for the project,starting by a rhino model and cutting a printed paper with the urolled surfaces shape.
.jpg)
.jpg)
Please note that adjacent surfaces do not perfectly fit together (in this paper there are all the surfaces of a section together).
.jpg)
.jpg)
.jpg)
As we see, surfaces are not tense....we need to work more more more
commenti
StefanoConverso
5 Marzo, 2009 - 17:36
Collegamento permanente
Clarify the Lofting process
Marco,
Great documentation!
The software is showing exactly the same kind of operation that the fabricator was doing to produce the unrolled surfaces!
It's not 100% clear to me what you did once imported the surface into Rhino. Did you re-build it? Or did you analyse what you had from Revit?
I would try to loft in Rhino the geometry of the frames coming from Revit, but maybe you already did it.
So what we need now to clarify is: how should the frames be in relation with each other so that the infill surface can be developable?
MarcoMondello
5 Marzo, 2009 - 17:42
Collegamento permanente
lofting precess
Ciao stefano, what i did is so re-draw the line of an example of frame on both the sides, and after that Loft it. I'm publishing some images...
MarcoMondello
5 Marzo, 2009 - 17:55
Collegamento permanente
cylinder surface
Elisa says we have to transform the actual ruled surfaces into part-of-cilynder-surface. I think this is our answer.We'll see. About the 50cm: we can make whatever we wnat in the model, but not in the project... i'll tell
StefanoConverso
5 Marzo, 2009 - 18:27
Collegamento permanente
Barrisol Lumière: stretch properties
Le plafond Tendu Barrisol Lumière
Le plafond tendu Barrisol lumière est un plafond luminieux qui diffuse la lumière de manière uniforme dans toute la pièce et permet d'éclairer plus ou moins intensément les parties que vous souhaitez. Ci-dessous, vous trouverez les caractéristiques techniques de la gamme Barrisol lumière.
Dû à son poids très léger (180 g/m²), le Barrisol lumière est fixé sur les murs par des rails. Plus besoin de structures lourdes et imposantes pour supporter le verre ou le plexiglas.
Propriétés mécaniques :
Résistance à la déchirure (96,5 kg/m²), Elasticité.
Sécurité incendie M1 en France, B1 en Allemagne, classe 1 aux Etats Unis, classe 0 en Angleterre.
Changement dimensionnel :
Pour une température comprise entre 20°C et 30°C, la déformation maximale de la toile Barrisol, en longueur et en largeur est de 0,25%.
StefanoConverso
5 Marzo, 2009 - 17:49
Collegamento permanente
Of course with planes
Well,
the first answer is of course a plane.
But let's not forget that we wish to have a continuity of the surfaces on following frames, that with planes is not guaranteed. It's all about a clear geometric definition.
Also, Marco, I would make the base profile higher, maybe 50 cm?
a dopo,
Stefano